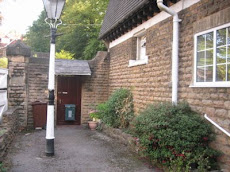We've spent the last three days slogging away at the coal face. Great fun, specially when C's sister and boyf came up to assist (he's very tall; that helps! She's got spatial awareness - that does too!)

The wall against the bank (the south wall of what will be our bedroom) had the strange cardboard pseudo-stone walling; behind the fibreboard behind that was a brick wall - but these bricks were cream and ceramicized,

like tiles - perhaps olde worlde damp roofing? Anyway, very little damp - just a bit at each corner where there were joints with the ordinary bricks above.
Turns out the joists of the floor above this room run south-north, and do rest on the solid internal wall of this room; a shame, but the rest of the 1st floor rests on east-west joists, much more convenient for our plans.

The marie-antoinette room (re-christened by Kate as the Sindy room)

is no more; the wardrobe, the cupboard off and the bedhead have been shredded. The walls behind the battened plasterboard have tar-paper over a layer of plaster (on the wall with the garage this is painted with bitumenised paint). On the west wall there's a window which was battened and tar-papered over, with wardrobes in front of it - now it's open to the room, it's a great improvement! (Neither of us can see out of this window, too high, but Ed could).

The cupboard with the fuses etc in is an exciting find - there are about 8 switches to turn off all the electric power to the house, and three boxes are old painted cast-iron ones, look pretty industrial (and rather scary). They are ancient, and have big handles to turn off the leccy.

Gulp!
Hardly anything left to do before Gil brings round the structural engineer to see if we can do what we want - so far an obvious problem is the joists in the bedroom resting on a wall we want to remove (which anyway may be tying the east and west walls together, who knows? Well, the engineer, we hope!)
A lovely end to the day with Humph and Kate and two bottles of lovely fizzy white in the courtyard. Mmmm, I could get used to this!

(This pic is C with her sis and boyf, though).

























