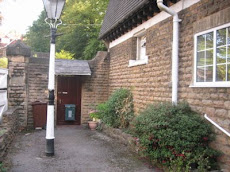That was Clare at the meeting a week ago. We think we got the point across re getting ON WITH IT... we'll see. I got back today from Knitcamp to a Clare who said that nothing new had been done this week - in fact, she was Wrong diddly wrong re that.
Update from last week, by Clare
So having had a date for completion a month after the original, the most recent site meeting gave us a further few weeks on top of that, at which point I got a bit fed up and grumpy. I explained (slightly toys out pram style) that the MVHR and flue had been on the original plans, and the fact that they still hadn't sorted contractors to put them in was not OK, we were originally held up for the windows with expectation that everything would be finished by the time they arrived but now they are due next week, and we are a long way away from finishing. That we weren't going to pay for the things we had taken off the original electric plans, that were being put in anyway due to the electrician not circulating the correct plans, that it was also not OK that the electrician has pierced both airtightness membranes in 5 places!? We think the builder felt bad about the air tightness breaches, and will fix that, and there seems to have been some movement towards getting contractors for the flue and MVHR - we shall see.....
The good bit about the site meeting was a long chat with the joiner doing the stairs, and seeing plans, getting an idea about how they will work etc. Really exciting and hopefully we will get to see them being made this coming week.
Here is Emily chatting with Charles before I threw the toys!

And evidence of progress that week. They have started to insulate in the roof space, hot and unpleasant work.


The curved wall for the bathroom has been started
 And now this week... by Emily
And now this week... by Emily
A window has been formed externally, cutting back the stone.

Most of the insulation layer is done downstairs.

Plumbing is done in the bathrooms - well, pipes are in positions.


And the spitfire (aka English rose) kitchen has arrived! It's all wrapped up in the garage but we peered in and we LIKE the colours in the flesh, hurray! The dresser isn't too big (we had no measurements, foolish us) and should fit where we want it, we think.

We are still waiting on the MVHR getting sorted, so in turn the solar installation (basically the tank etc) can be completed; for the flue to be sorted for the stove (now seems it'll be a powered one, then doesn't need to be so tall and no planning permission or weird strapping required. And Gil says the power use so low as not to matter much).































