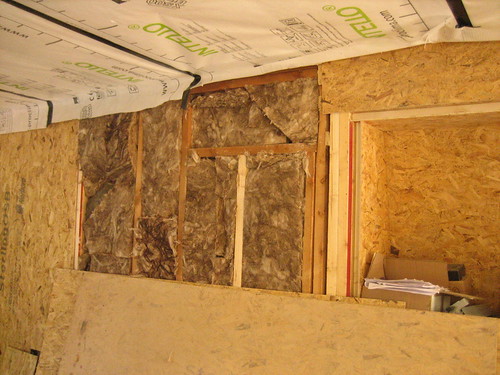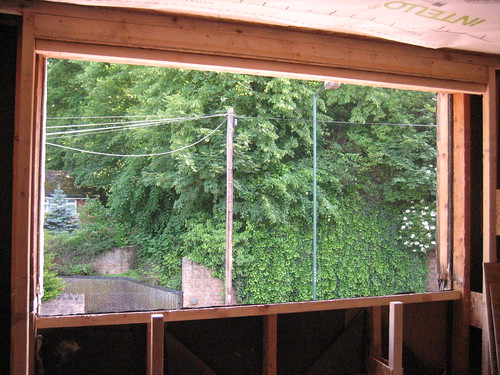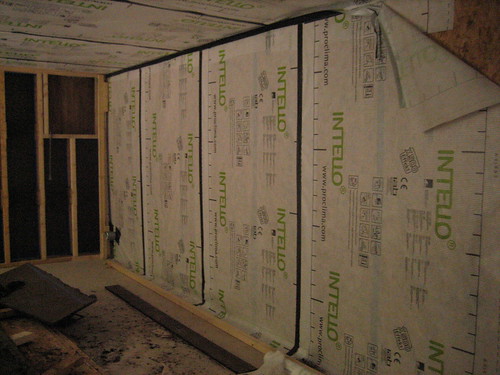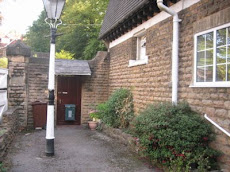After last weeks rain getting in, despite the weather continuing to be wet, the house is dry again, and warmer as more and more insulation goes in.
Here's a good pic of the insulation in situ before the OSB goes on - really packed in!

The solar thermal (hot water) panels are up on the roof, so in theory we'll have hotwater once we're in:

just awaiting the piping and tank.
We also now have all the window spaces sorted and we've got lintels galore, hurray the walls shouldn't fall down! Here's where the double doors out to the courtyard will go (pretty huge - should be really light!)

And the two bathroom lintels from the courtyard (the left one for the main bathroom, the right the small en-suite shower room)

And the space for the study windows

complete with slightly dodgy timbers that will be cut in to sort out

The windows are all ordered (those with good memories may remember the 6-8 week lead time for them to be made, let alone arrive from Poland. Don't think we'll be in by the first week of August, do you?) with corrections to some hinge sides and which should be obscured glass (all those on the west side).
And Gil's done us drawings for a stair we LOVE - if only we can afford it once the contractors price it!
No major surprises from the site meeting this week - a bit of rotten timber around the windows shown above, an asbestos drain pipe that needs to be removed from the garage, that seemed to be all - a week without too many additional costs for the first time!
Clare and Emily looking forward to moving...........






























