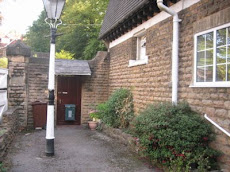It's been a long time (again) but that's because there's been rather a hiatus in progress here.
We've been meeting with Gil (architect) and Tom (builder estimator) to plan the details of the project, and had got to almost a decision on what we were going to do. It was costing more (almost half as much again) than we had originally hoped, but we'd decided to go for it. Then we had a horrible realisation - all the costs we had been discussing were
exclusive of VAT! After we started breathing again, we explained that that was way, way too much for us. (VAT here is 17.5%, so a not-insignificant increase).
This has actually resulted in an exciting reworking of some aspects of the build, so overall a good thing, but further delay. Ah, if only we had the intelligence we were born with!
It has given us longer to do our prep stuff (which reduces costs v slightly, but every little helps. More than that, I think it increases our sense of ownership of the project). So we've been tearing off fibreboard and plasterboard from every vertical surface, taking out wardrobes and other strange fitted items, and removing the battens from the downstairs rooms. We've had a bit of help - a couple of hours from Amy and Han that broke the back of the upstairs plasterboard;

GT kept us going and lugged vast quantities of wood out of what will be our bedroom (even more impressive - she'll be 90 soon!)

And now it seems the builders will start on March 15th! The expected length of the project is 20 weeks, but we have watched Grand Designs...

















