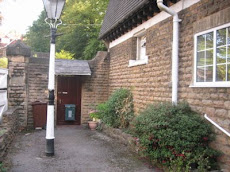So - we said we'd reviewed things quite a bit recently, and perhaps it would be interesting to talk about how?
We had always planned to have wet underfloor heating (UFH) downstairs, with a hard flooring in the hall and bathrooms, and maybe engineered wood in the bedrooms. We talked about a woodburning stove upstairs for additional space heating, and heated towel rails in the bath and shower rooms, running off the same system as the UFH. We'd considered using a back boiler on the stove to heat the water, or having an efficient gas condensing boiler, either way to be solar ready.
Gil (architect) would check out with a
PHPP (Passive House Planning (Design) Package) consultant what the expected heating load would be (in other words how much energy in the form of heat we would expect to need), and therefore the type of systems that might be most appropriate. Gil was optimistic that our requirements would be pretty low - aiming for
AECB silver standard or better (next one up is passive house)
Tom (builder) had always suggested that radiators could be cheaper than the UFH. We really hated the idea of having these, even to the extent of thinking we'd put in the UFH pipes even if we found that we shouldn't need that much heating, as it would then be available for the future.
Gil came back after our VAT panic with a revised plan. Rather than digging out the floor downstairs and putting in concrete slab, then insulation, then screed with pipes, we could have insulation first then concrete slab with no separate screed and no pipes (advantage: increase the internal mass of the building - that is, the heavy structures inside the insulated envelope - and thus slow the changes of temp within the building). No hot towel rails, go with the stove I found (this wonderful
Eccostove) and use that to heat the hot water (with solar in the future and back up electric immersion). We wouldn't need a big accumulator tank, just a 210-300L one. And we could use
Lexin infra-red panels for top up if we need additional heating (perhaps in the bathroom - these heat the walls etc, ideal, and need only be on for the time the heat is required).
Lots of other cost reducing ideas were also bandied around: changing the support for the wall insulation and plasterboard from Modified Larson Truss to standard studwork (no real cost change found); change the type of insulation used (similarly no real cost saving); use standard plasterboard rather than
Fermacell as planned (saves about £1000). We are yet to get a real breakdown of the plumbing costs (Tom got some from the plumber before, but it was the sort of breakdown that didn't really help us much - things grouped perhaps according to order of work, but eg cylinder and showerheads etc -£X; UFH pipes, boiler etc £Y. In other words, opaque combinations and no costs for single items) to see where we are in terms of the water heating.
Initial calculations from the PHPP guy suggest a heat load of less than 2KW (excluding hot water) which is really encouraging - we should be well within the Silver AECB category of efficiency (which is 70% less CO2 emissions than a similar house renovated in a traditional fashion). We may get slightly better, but Passive House (=Passivhaus) standard is out of our reach - still, this is really excellent news for a renovation of a Victorian building, and in itself requires really detailed and thoughtful design and implementation.
Sadly, we won't be able to afford to have our balcony (more important than that sounds, as it is the direct access from the kitchen/living area to the garden) as we don't have enough money! We hope to save for it and do it a year or two after we move in. Less importantly we'll be living with plain concrete underfoot through all of downstairs for the foreseeable future.
But roll on the start of building, and even more - moving in to our lovely house (and seeing some of our stuff for the first time in what will be 2 and a half years!).



















