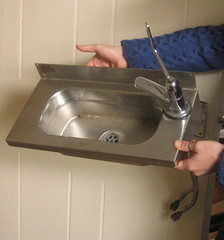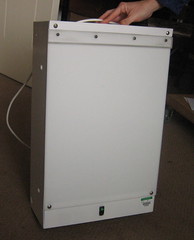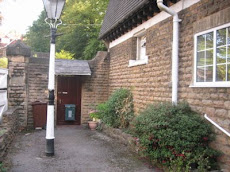All those giant insulation pads are down in the base and up the sides, and the 'powerfloated concrete' sits on top - we have a floor!
Here's a good overall image - you can see the edge looks paler, that's the side insulation, on top of which will sit the wall insulation, so we'll be inside a whole cocoon of insulation in the end, toasty as anything (that's the plan!)
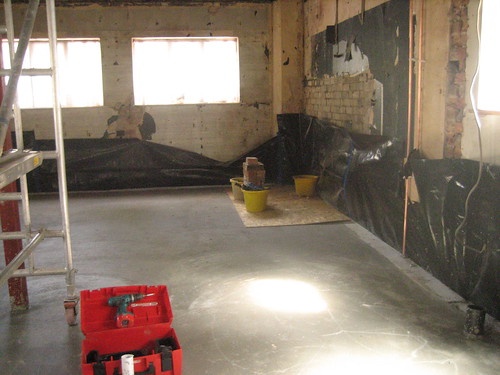
Here's a detail of the edge of the floor, showing that insulation, and the damp proof membrane (aka thick plastic sheet, it seems).
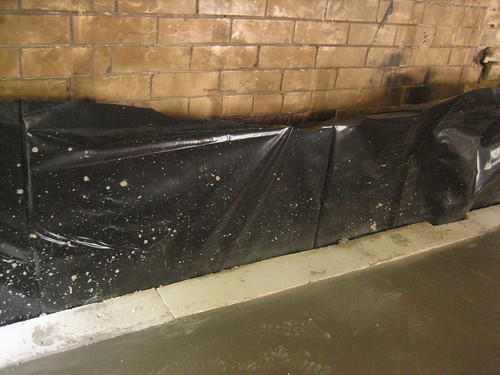
Just behind the far right of the tower here, you can see the reddish form of the post that will support the glulam beam that supports the joists cut for the stairway.

And here's the garage side of the new brickwork we showed you last week; those lovely Staffordshire engineering bricks. Beautiful work!
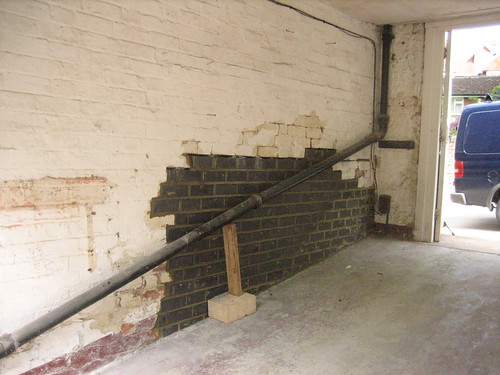
And just a quick pick of architect and chief builder in discussion...

The site meeting this week was a big one - we realised that there's a flaw in the planning of the job, in that the windows are yet to be ordered - sensibly, the builders want to form the openings and measure accurately before giving the suppliers the final measurements; however, there is then a 6-8 week lag before they're due to arrive.
What this means is that we can't do the airtightness test* until then, by which time not just the insulation and 2 separate airtightness membranes will be in, but also the internal service void, plasterwork and 2nd fix electrics, plumbing and joinery. NOT ideal, because if the measurement isn't as good as we hope, it will be very difficult to make improvements back at the level of the membranes where the work needs to be, not only because we'll have to take OFF plasterboard and plasterwork and the insulation in the service void, but also because some of the seams will be hidden completely by more solid structures (walls etc). At this point, trying to do the proper way would mean the builders being off-site for 5 weeks, a major issue for them which would be passed on to us. Not really doable while maintaining a decent relationship, which is vital. So this is a point of accepting a potential reduction in overall standard. Unavoidable, but disappointing.
* The
airtightness test involves a machine fitting the front doorway, and blowing air in to increase the pressure within the house; it measures how much it has to do to maintain that pressure, which gives a number of airchanges per hour value. This represents how 'leaky' the house is; very important in terms of
Passivhaus and
AECB (we're aiming to exceed silver) standards, and how warm the house will stay.
PS Clare wants me to make it clear we're BOTH doing these posts - but the photo uploading stuff is on MY laptop, not hers!
So this is Clare and Emily, signing off.....
 We'll be re-using the lintels (there are 3 very heavy concrete ones) and replacing the bricks up the sides with blue engineering bricks, and the same (soldier style) in front of the lintel.
We'll be re-using the lintels (there are 3 very heavy concrete ones) and replacing the bricks up the sides with blue engineering bricks, and the same (soldier style) in front of the lintel. 
 and here's the window from the inside with no ceiling , with the floor where it will be and giving you an idea of how tall the window will seem in our room!
and here's the window from the inside with no ceiling , with the floor where it will be and giving you an idea of how tall the window will seem in our room!
 and the southwest window space
and the southwest window space  .
.










