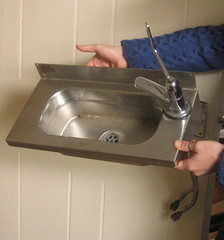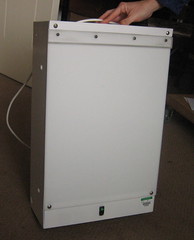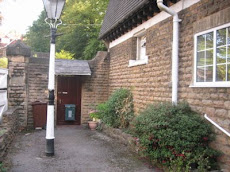
Rebuilding the other wall is also completed (those are Staffordshire engineering bricks where what M-H quite rightly calls the stronggirls were last week)

and the concrete block for the post is done (no pic) and the second glulam beam is in.

And upstairs, supportive battening (to help the mansard roof withstand high winds now it isn't stiffened by lots of internal walls) is all in place, along with some initial copper piping.

And in the courtyard...

and out front
 masses of MASSIVE bits of insulation for under the concrete slab! This should keep us warm...
masses of MASSIVE bits of insulation for under the concrete slab! This should keep us warm...On other notes - we found a reclamation yard and bought a basin for the upstairs loo
 (ex-institution d'you think possibly??) only £10 including the tap.
(ex-institution d'you think possibly??) only £10 including the tap. And Clare's nicked an xray lightbox from work (it was going begging as they are all viewed digitally now)
 Should be fun to play with!
Should be fun to play with!And finally - we've decided on the downstairs floor (I know it looks premature when there's no subfloor at all, but...) - we're going for reclaimed oak parquet, which we'll clean and lay ourselves. A big project, but we did initially plan to buy a house we could do up ourselves! And it's pretty cheap for a longlasting floor covering, and as green as it gets! It's from the reclamation yard in Nottingham, so we've seen it in the flesh - and in fact are carrying a block around with us to check against other things. But here it is on ebay, if you want a look.
We're also having lots of discussion about kitchen organisation; found this place that does units with recycled yoghurt-pot tops, FSC oak and strawboard rather than MDF- if we can save up enough (!) we might get a wide unit from them with drawers for under the hob. we keep doing to-scale drawings, but of course the solid edges of the space aren't there yet for definite measurement (well, the balcony sliding doors are, but not the upstairs loo which will be the other end of the kitchen run) and the positioning of the windows isn't completely certain until their openings are created!
More after the next site meeting on Friday (just me, Emily, as Clare is working).





2 comments:
All very exciting! I just paid some people to put in a wood floor. Can't imagine doing it myself. Very impressive!
Getting there, getting there...it's already somehow looking structurally much more sound.
I've just had my first meeting with the project manager for my small apartment renovation, and already I can see it gobbling up untold dollars. There's always such a gap between what you hope for and what is affordable!
Post a Comment