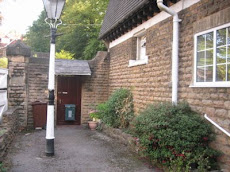So off we went to Taunton, where we met Tim Rigby, the designer of ecokitchensonline, and the chap who makes the kitchens, in his workshop. We should have taken pictures! They make lovely free-standing units, using FSC oak or other local woods and strawboard, with proper wood jointing etc. And recycled coffee cup worktops! We're sorely tempted to get a wide 3 drawer unit for the hob and an under-counter oven housing. We'll see how the quote is!
Clare's parent's new house fed into ours - here's how to do a parquet doorway:

Anyway - when we got back we nipped into the house and our little robot had arrived!

And our upstairs engineered floorboards!

Downstairs, the solar pipes are in (though not connected). Can you see the top of the tank?

And the insulation of downstairs has begun, including keeping a bit of the original wall shaping with a diagonal detail to the walls at the corners that meet the window end of the spare room.

Due to the Exeter visit, and me (Clare) feeling a bit under the weather, and an early site meeting (Weds rather than Fri) we hadn't posted before visiting again.
(Back to Emily writing - we're eating breakfast so swapping about).
The site meeting was a useful one - I'd had a phone-call to chivvy the builders re various issues last week, and we got quite a bit more info. A price for the lovely stairs designed by Gil (lots more than we initially intended but we love these stairs... so have said yes). A first suggested date for window delivery of 16th August, which if it really happens would mean a move-in in the first week of September , which is the week we have both taken off. Seems too good to be true, and it isn't a definite window date, so I'm borrowing a bit of pessimism from Clare for the moment! Clarification of contractors for stove insertion (!) and MVHR doings, and prices for the electrician and plumber.
And when we looked upstairs - lots of progress we can see! It was good we had the meeting on Wed, before the second fix electrics and the plastering of the wall where the kitchen units will go, as we've changed our plans rather... As a result of the timing of the meeting, we did have the right boxes in the right places when we popped in a couple of days later!

An overall pic of the site meeting - pipes visible for the kitchen sink, and you can see where all the wires around the kitchen were before we got them moved. Phew.

Here's the plaster drying on the upstairs loo (the first completed room! Of course, it's the smallest...).

And Torie pondering that fact two days later.

We've also got the beginnings of some lovely bookshelves cut into the wall by the stairs. There'll be two higher up on the other side (in our study!) They will have backs and be plastered out.

After the potential good news about the windows there does of course have to be a downside. The HETAS stove installers say we need a flue of 4.5metres from the top of the stove itself- which means about 2.5m from the roof. This means we need planning permission (well, in fact apparently we always would have needed it whatever the height. Gil presumably assumed we knew this... Anyway, he's on the case now). We're going to go for retrospective, but he'll be discussing with the planners before the fact, and thinks it will be fine. The real issue with the required height is that it'll need to be tied into the ridge or the gable end somehow. Also, apparently we don't yet have a plan for the airtightness round the flue...





1 comment:
Torie - looking strangely pensive but actually rather in love with the house
Post a Comment