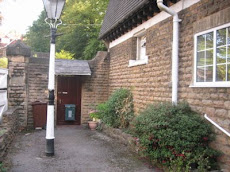It really is an amazing thing to see the space like this, all dug down to the original floor level (which is a bit varied, and all floored with the old tiles like chocolate bars).

Unfortunately, a couple of problems have cropped up. The first is that in digging out the old concrete some of the inner stone wall to the left of the front door came away, as you can see under the ladder here.

It's not catastrophic, the wall is very thick here and the outer part is still fine, with the headers coming across and supporting what's above, but it does need sorting. Rather than cut away to fit bricks, and potentially cause movement of the old outer stone wall they're going to shutter it and fill with concrete.

A worse problem is in the corner where the damp had already been found. When the place was made into a dwelling rather than a coachhouse, presumably sometime in the thirties or so, the floor level was raised with concrete/similar, and either then or later the garage was formed with a floor level also concrete and higher than the old inner level. Unfortunately, the original wall had several levels of horizontal timber members in some brick courses. The bottom one has rotted away, gone from 4" to less than 2", and hence the wall is drooping.

The plan here is to use acrow props and 'strongboys' (sp?) to prop 2 courses above the upper timber and rebuild below with blue bricks (waterproof). Ultimately, this is better than the previous plan of just tanking internally as it will be better structurally, but it is a pain and obviously an expense in labour and materials.
At the other end, the acrow props that were supporting the bedroom ceiling joists are gone, and a beautiful glulam beam has come instead!

















