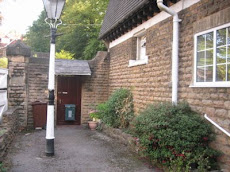We were excited to see the original floor under the old wooden one in the south ground floor room, which will be our bedroom. It slopes down to the east (courtyard side) and has flat bricks/tiles to the west (like under the tarmac in the courtyard), and those chocolate bar type tiles towards the east (like in the stables).

As I think we've said before, this room - which was the habitable one back when it was a coachhouse - has glazed bricks up to the level of the brown line you see. ON this (the west wall) you'll also see evidence of the bricked-up ventilation - on the outside there are rather decorative airbricks.

Here, turning to the right from the last pic, is the old archway from this room into the rest of the building, bricked up for many years. Rather blurry, too! This wall will be knocked down to allow for full insulation of the new floor and the walls.

On the east wall you can see the small 1989 extension with its RSJ supporting the wall above.

And in the south east corner of the room, you can see the old beam and the start of the pitched roof supports, now cut off and supporting instead the frame for the first floor (second floor if you're American) mansard roof.

Elsewhere downstairs, the old roof is visible - the joists and the planks above, anyway. It was an almost flat roof, just curved a bit like an old shepherd's caravan.

And you can see the joys of the old electric system (yup, piping everywhere!)

So - in the next week: on Monday the National Grid will come and remove the gas meter (but they won't cap off the gas outside - oh no, National Grid will have to come and do that on a separate date they are as yet not sharing with us, at a cost of £750 and loads of stress in sorting it).
On Tuesday the asbestos removers will come to take out the downstairs floor tiles (not the low ones, but the ones that look to me like lino) and one board near the front door - that'll be £790 +VAT at 17.5%, oh joy.
At least we've confirmed where the electricity supply runs, so can get the board to come and move the meter outside (instead of where the stairs will be, as it is now). That'll be £560, and again, we've paid - but no idea when it'll be done.
All those Grand Designs where nothing comes in on budget - maybe not so stupid, after all!
But still, it's all progress, and we also have a quote for the solar thermal, and a projected one for adding PV next year (which we're pleased to see can go on the old stable, so we can do that roof as planned ourselves over the next year or so). Pretty exciting!





1 comment:
It's such an extraordinary patchwork, isn't it? Extensions and renovations and alterations, one after the other. I imagine the building heaving a sigh of relief as some rationality and solidity is brought back to it after so many changes.
Post a Comment